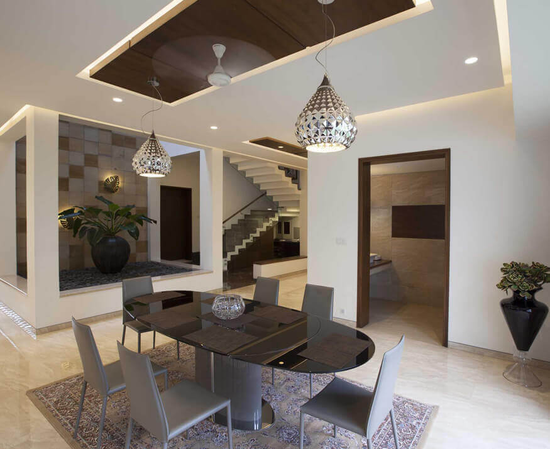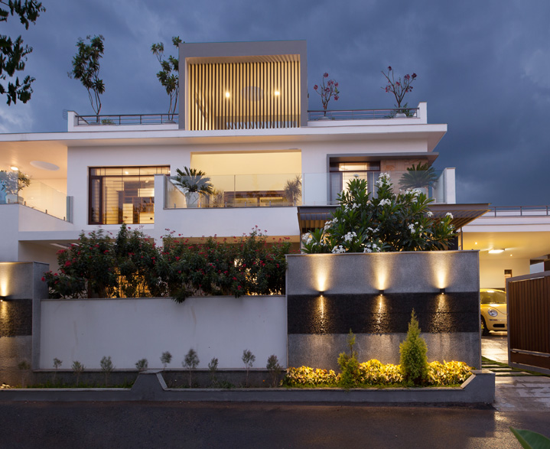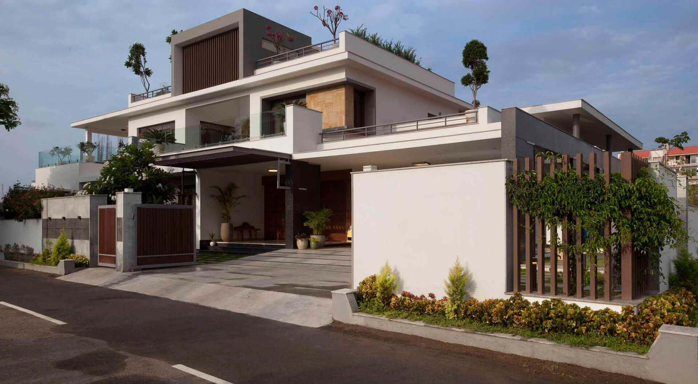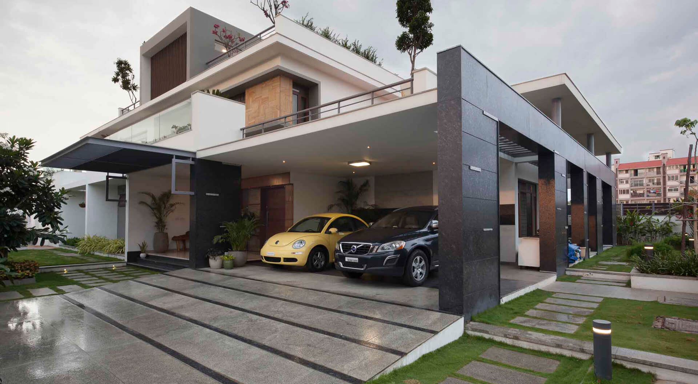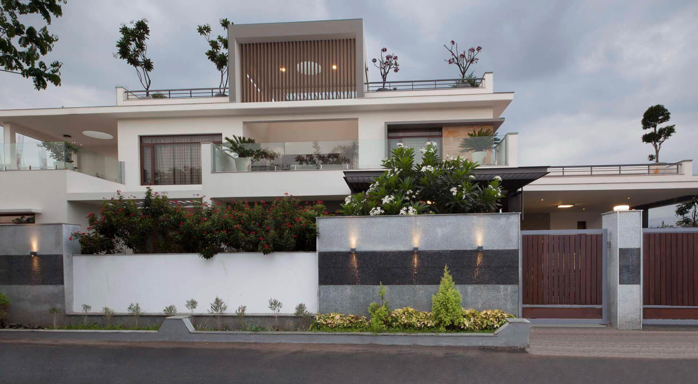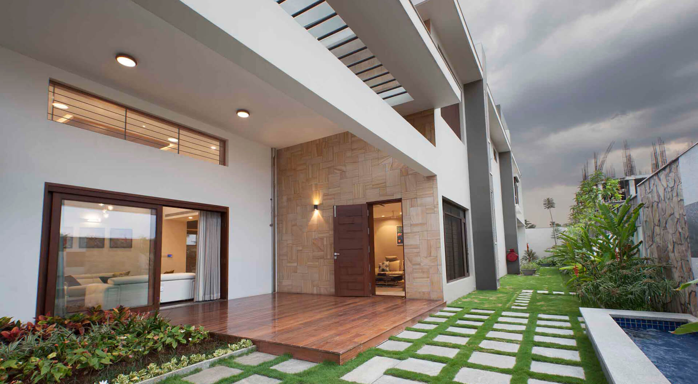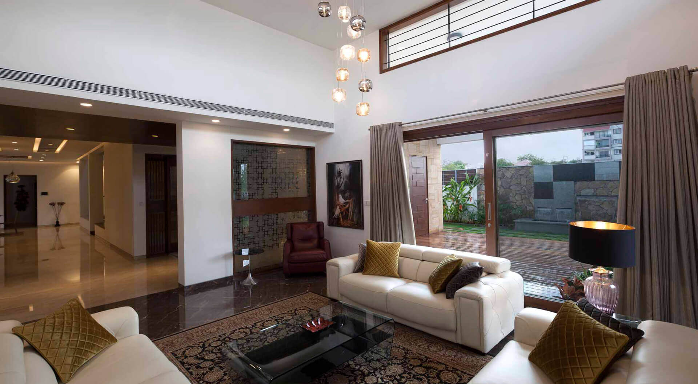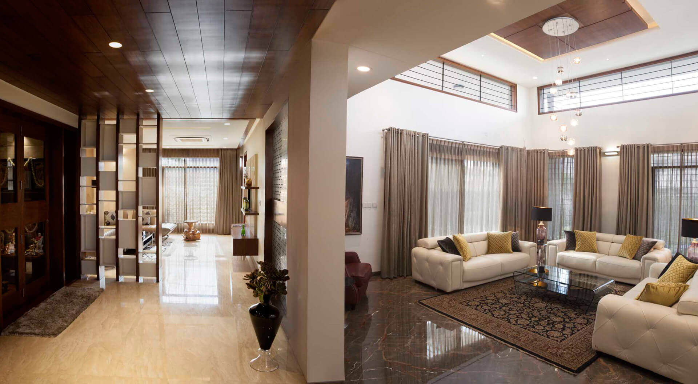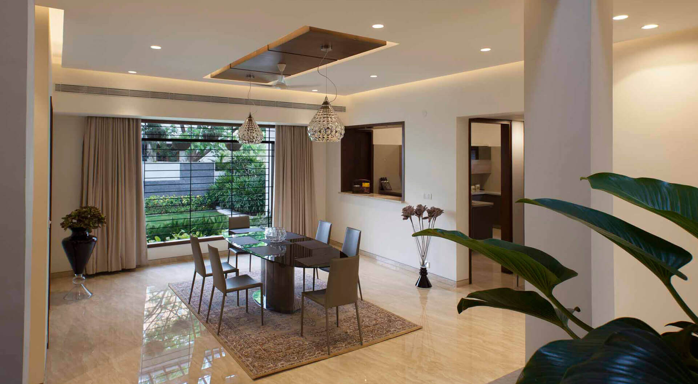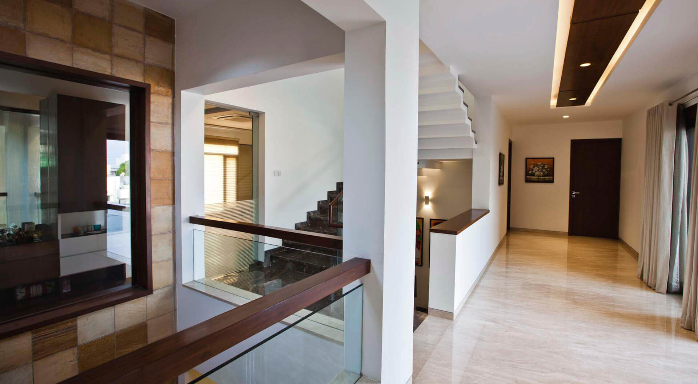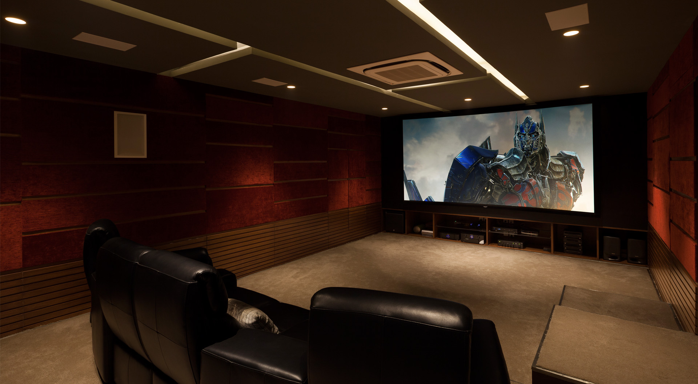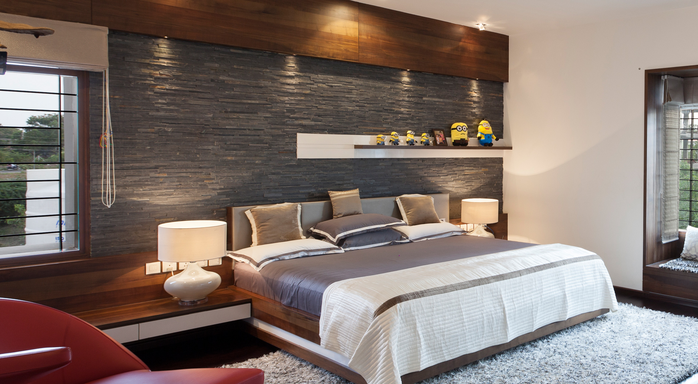

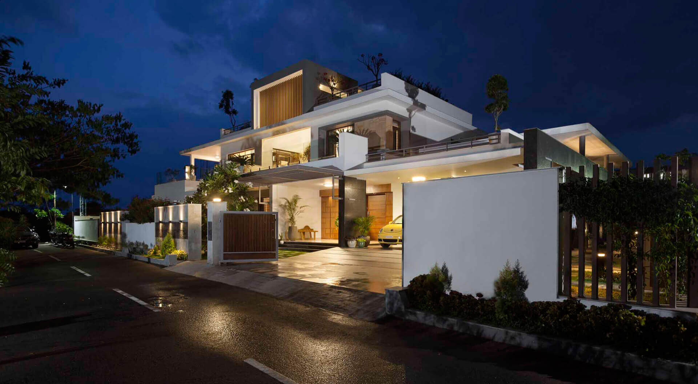
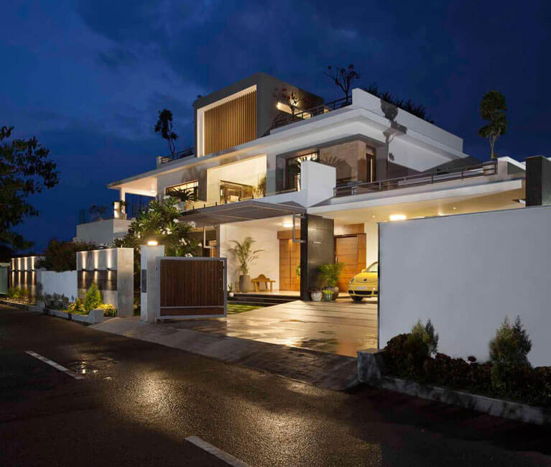
Tucked away at a quiet layout in proximity to the Codissa Convent Park in Coimbatore, this house was intended to suit the needs of the homeowner couple and their daughter. A successful entrepreneur, the husband runs an aluminum castings industry and his wife is a passionate homemaker.
VASTU – Playing an extremely pivotal role in the floor plan of the home, defined the specific zoning of the different areas of the house. The linear layout of the plan establishes privacy between the public spaces such as the living areas and the more private spaces such as the dining and bedroom areas.
Watching movies being an important leisure activity of the couple, defined the home theatre being located in proximity to the master bedroom. The theatre and guest bedroom located along the connecting passageway between the living and dining areas performed as a perfect buffer between the public and private zones.
The living and family areas open into a private deck and a landscaped space beyond which acts as an ideal social space for the family to entertain guests. The dining room overlooks a garden on one side and an internal, sky-lit tree court on the other which consciously connects the two levels of the house.
The daughter, being an accomplished Tennis enthusiast, had her bedroom directly connected to a personal gym and an outdoor landscaped spa on the first floor. An additional guest bedroom and a library space opening onto a landscaped, semi-covered terrace were also located at this level.
The exterior and interior design vocabulary was synchronised on contemporary lines with beige and warm tones forming a soothing colour palette. All spaces of the home are energised by a direct visual connect to the landscaped outdoors.
