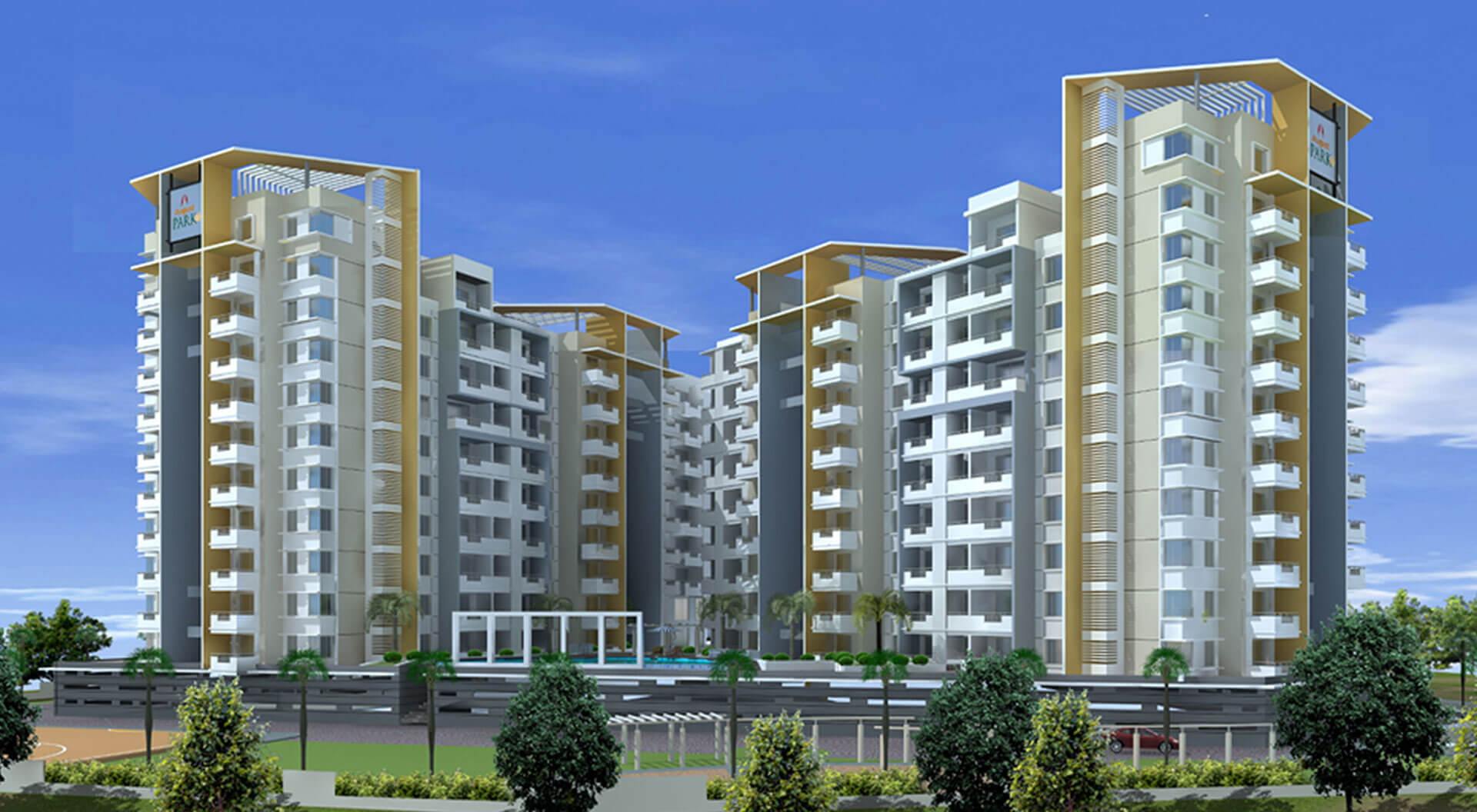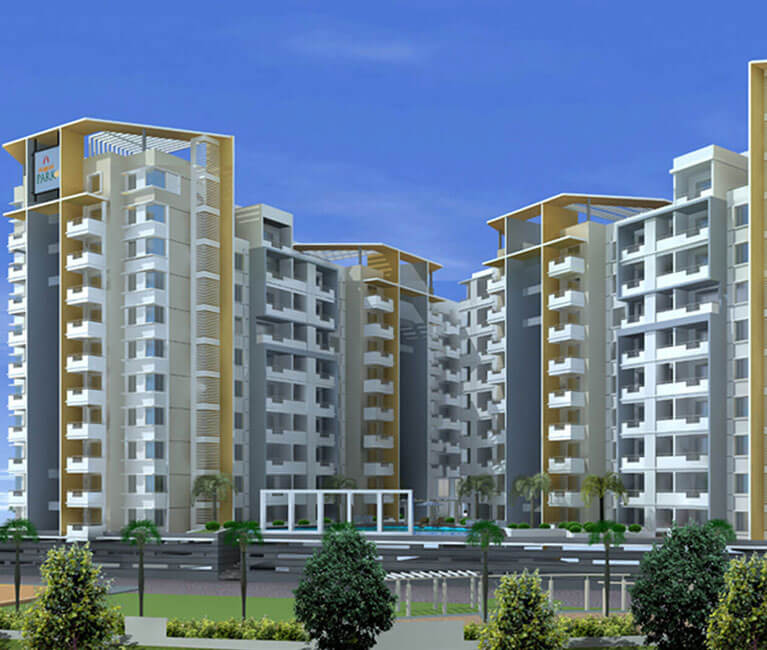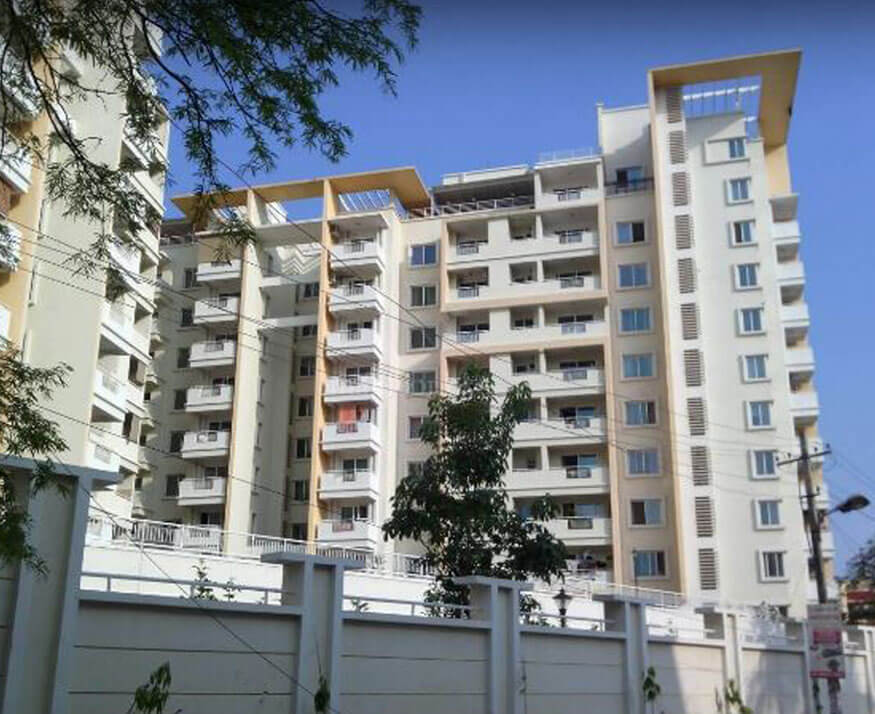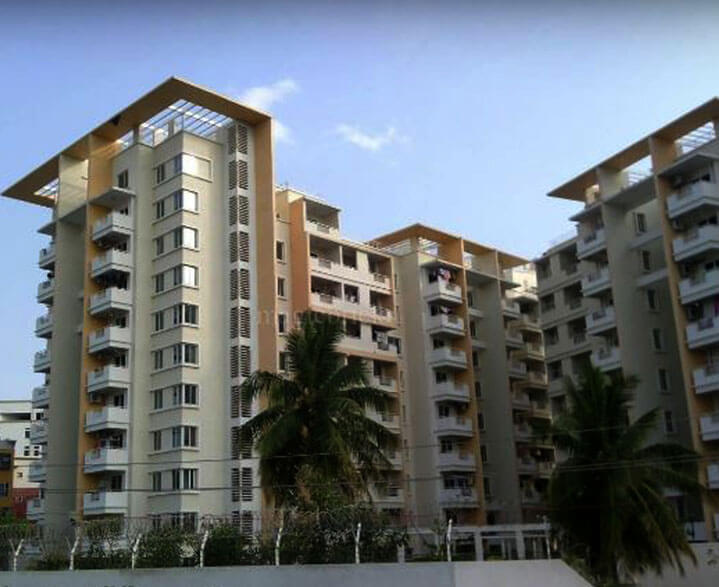



This building was designed as a basement, G+10 floor structure with 2 levels of parking and 9 levels of residential units. The premium residential complex housed about 200 units in 2, 3 and 4 BHK configurations. The podium level above the parking featured landscaped gardens, a club house and health facility overlooking a pool, all of them emerging from a grand entrance lobby. The upper level housed the duplex pent houses with their private landscaped terraces. The development also featured common amenities like a Tennis court, Children’s play area and a landscaped party lawn.

