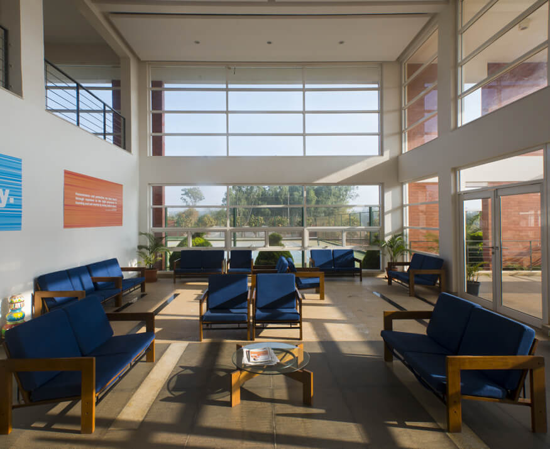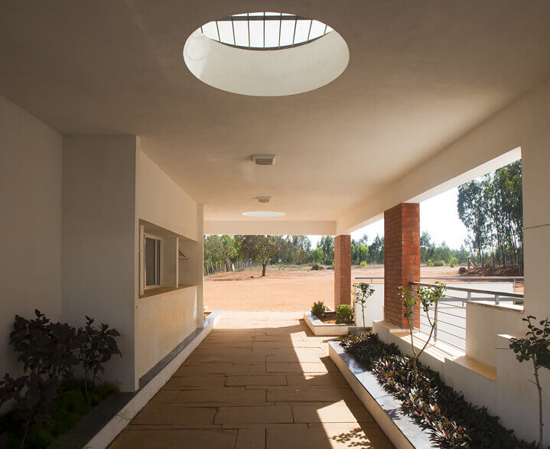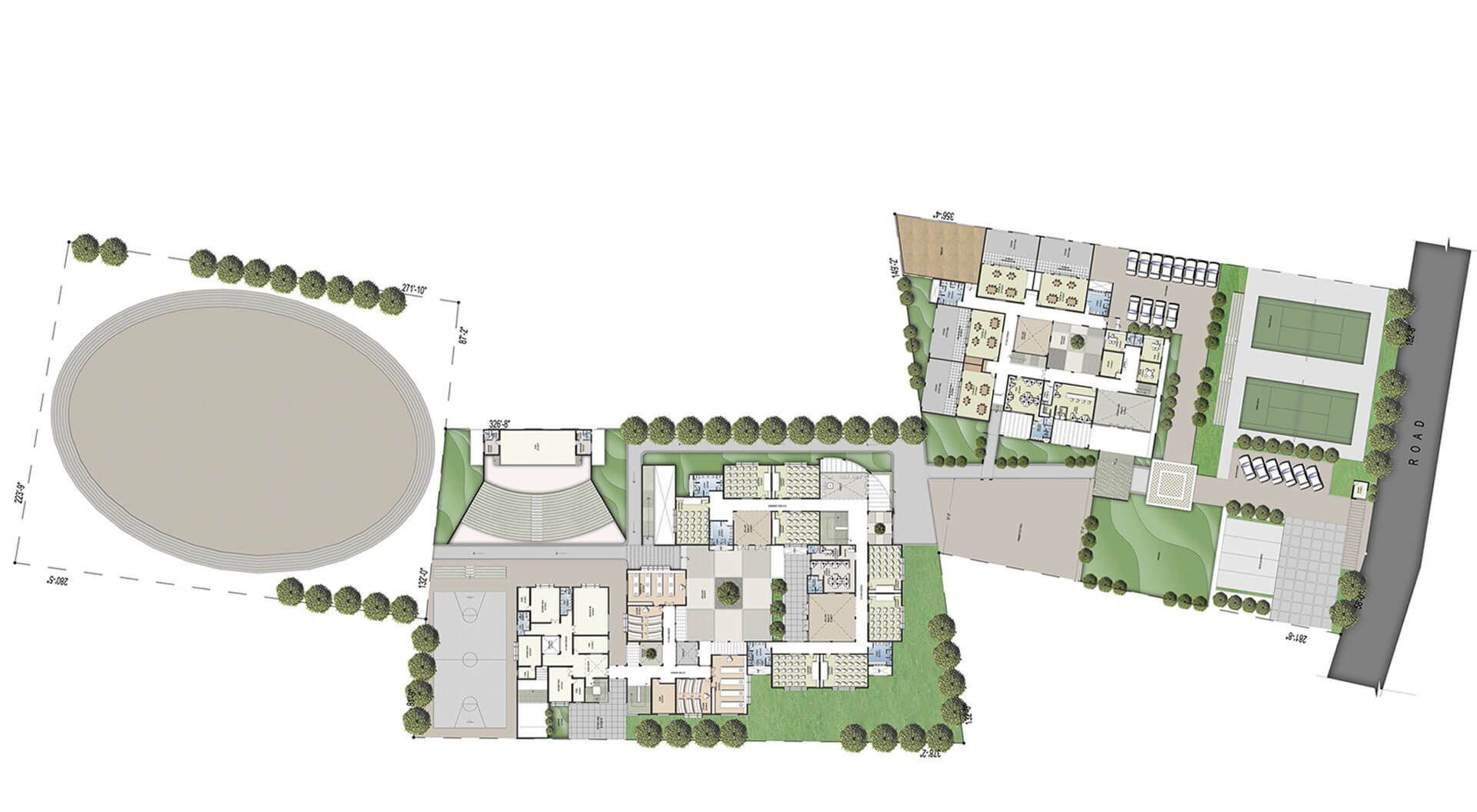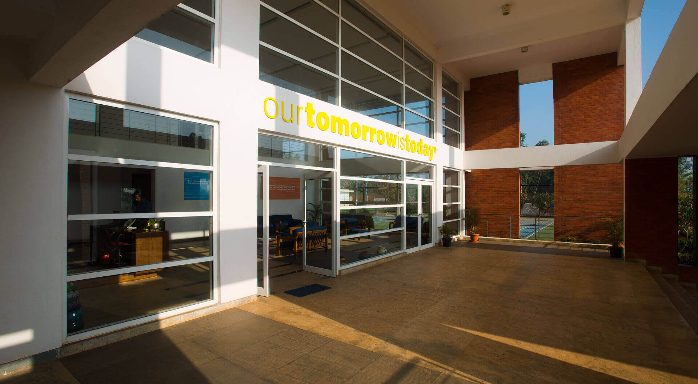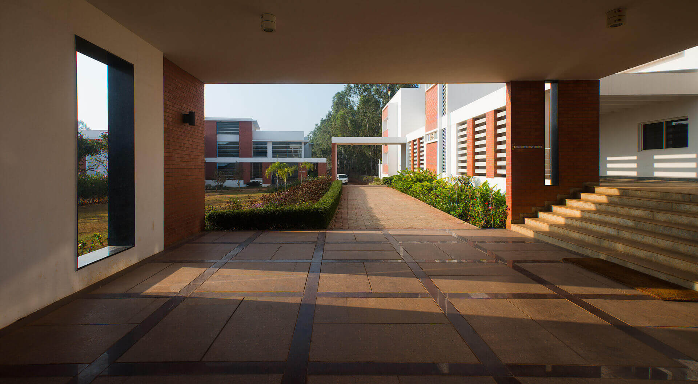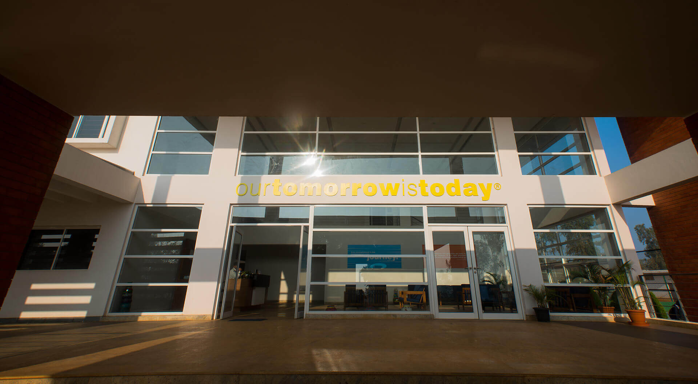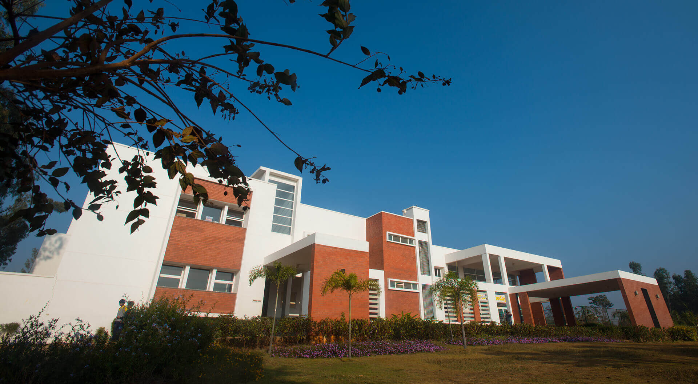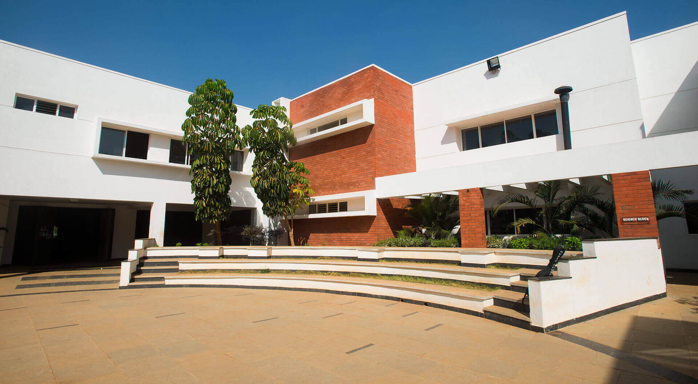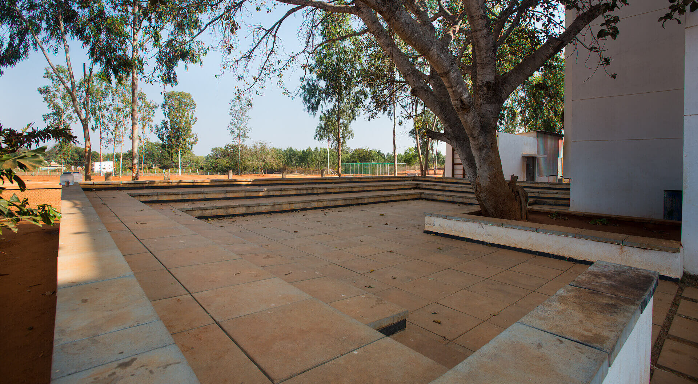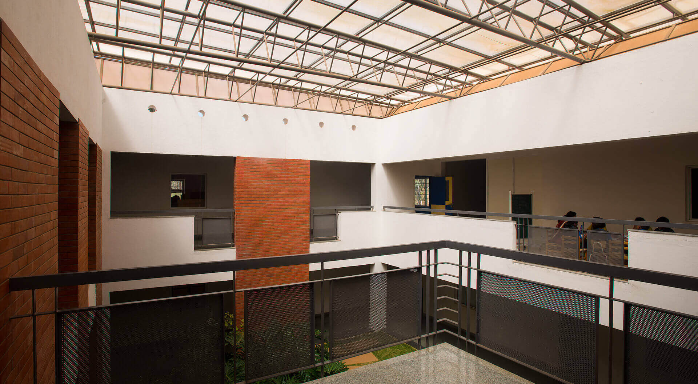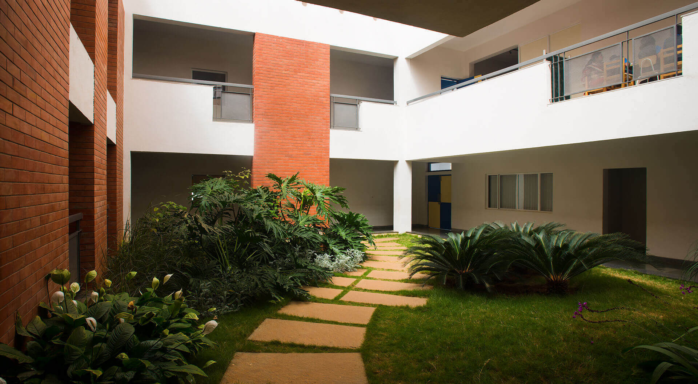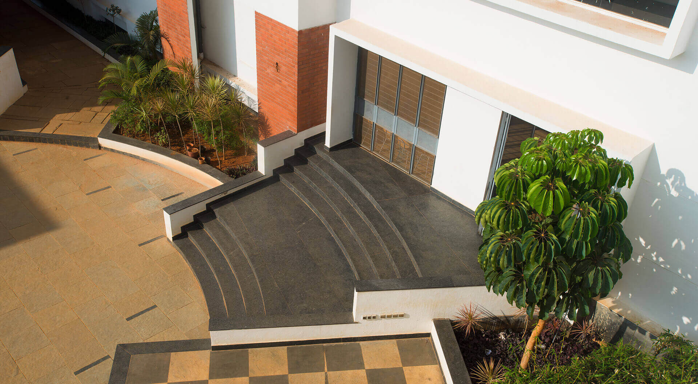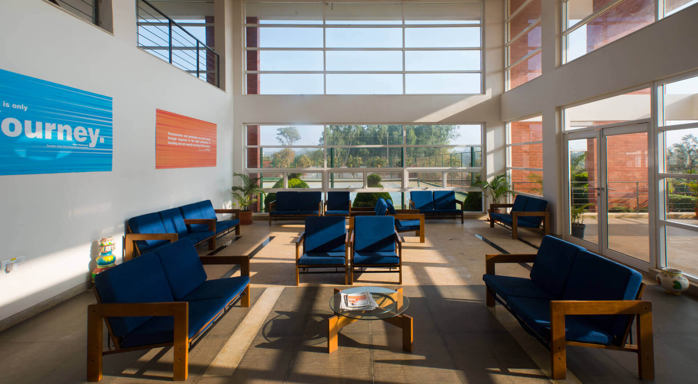

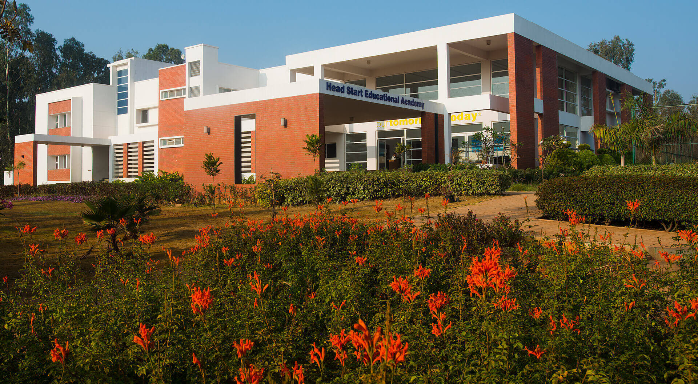
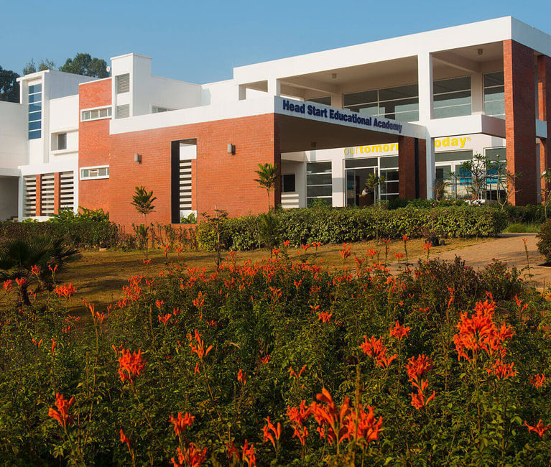
As this was intended to be the flagship campus offering a unique educational approach from class 1 to 12, furthering the extremely popular Montessori programme of Head Start, our conscious effort was to create a vibrant environment to support the multi-faceted curriculum of the School.
A campus was conceived on a 6-acre parcel of land located on Sarjapur road. The masterplan was evolved as four independent blocks creating uniquely independent environments for different age groups of students. Classes 1 – 3 were clubbed along with admin offices as the primary block, classes 4 – 10 were housed in the junior block and the higher secondary block (classes 11 and 12) was intended to be developed in the future. A semi-detached block, across the central court, housed the science and music programmes.
The classrooms and activity areas were organised around double heighted spillover spaces which further opened onto exciting landscaped courts resulting in the children experiencing an extremely fluid transition between the indoors and the outdoors. The interactive court was conceived as an Amphitheatre with an informal stage which transforms into an ideal space for musical and debating presentations. Factoring the natural fall of the site, the main dining area was located at the lower ground level.
The low rise, geometric composition of the exterior reflects the designed intent to project the symbiotic character of the school. The form-finish concrete elements and the brick cladded masses enhance the expression of the facade. The well-lit and airy internal spaces create a vibrant and joyful environment for the children.
