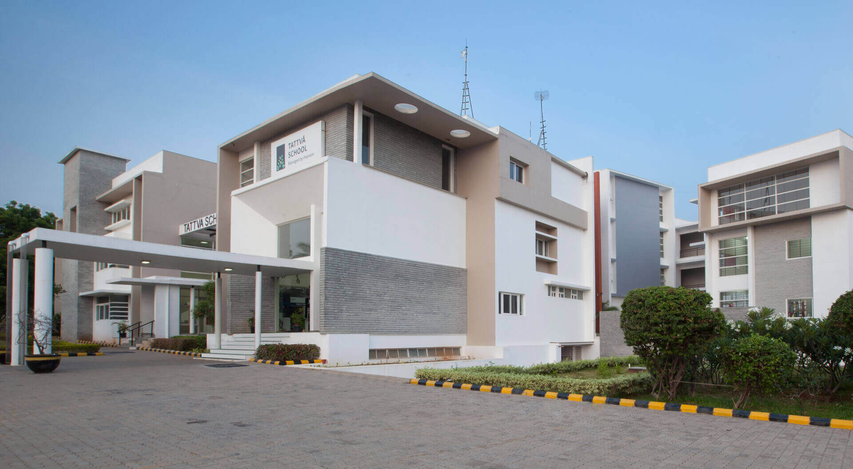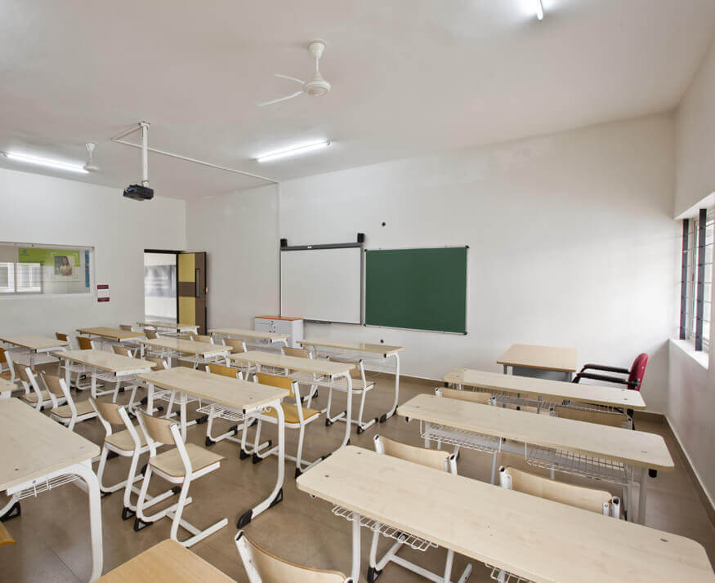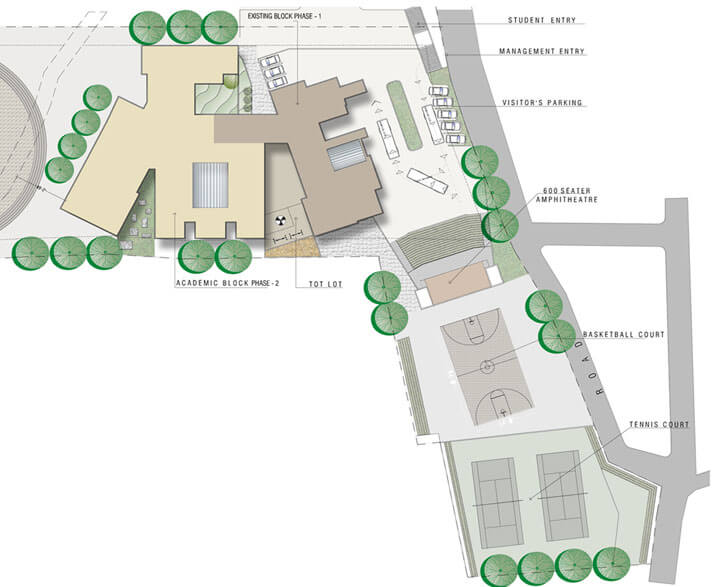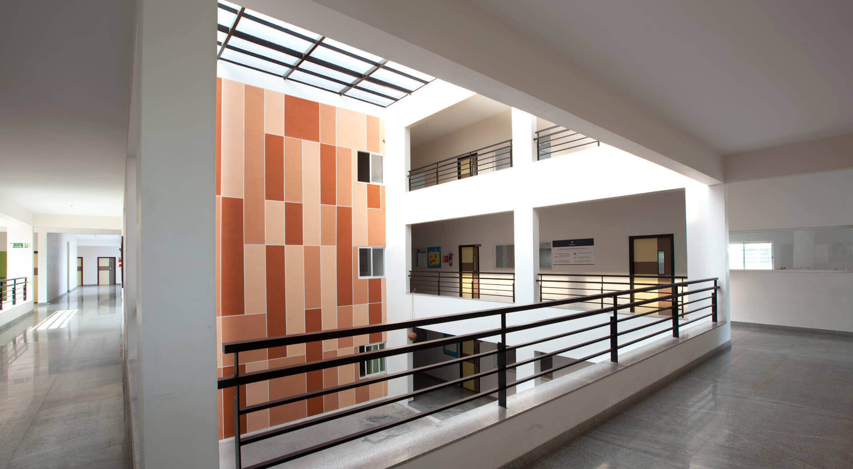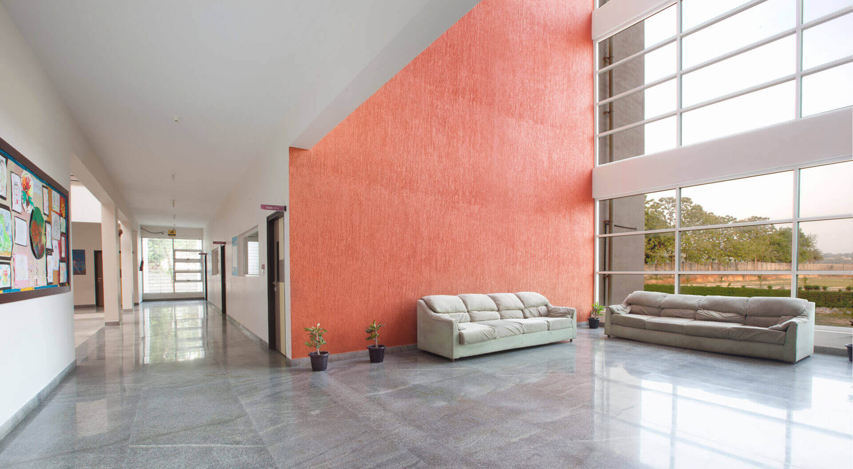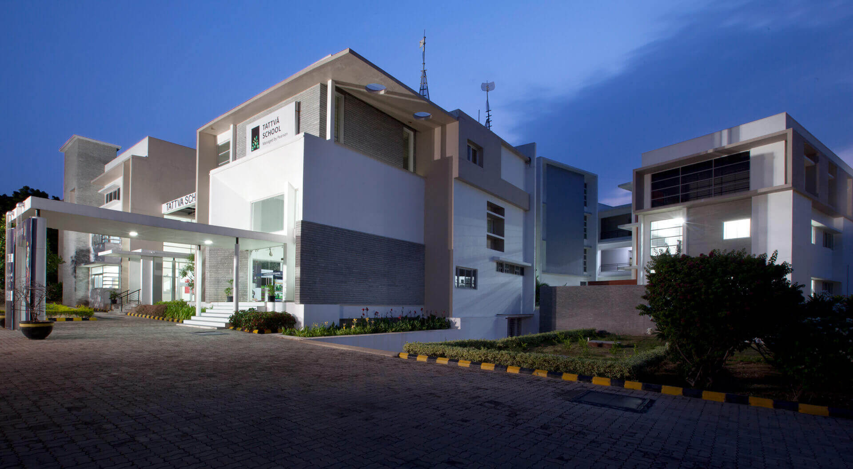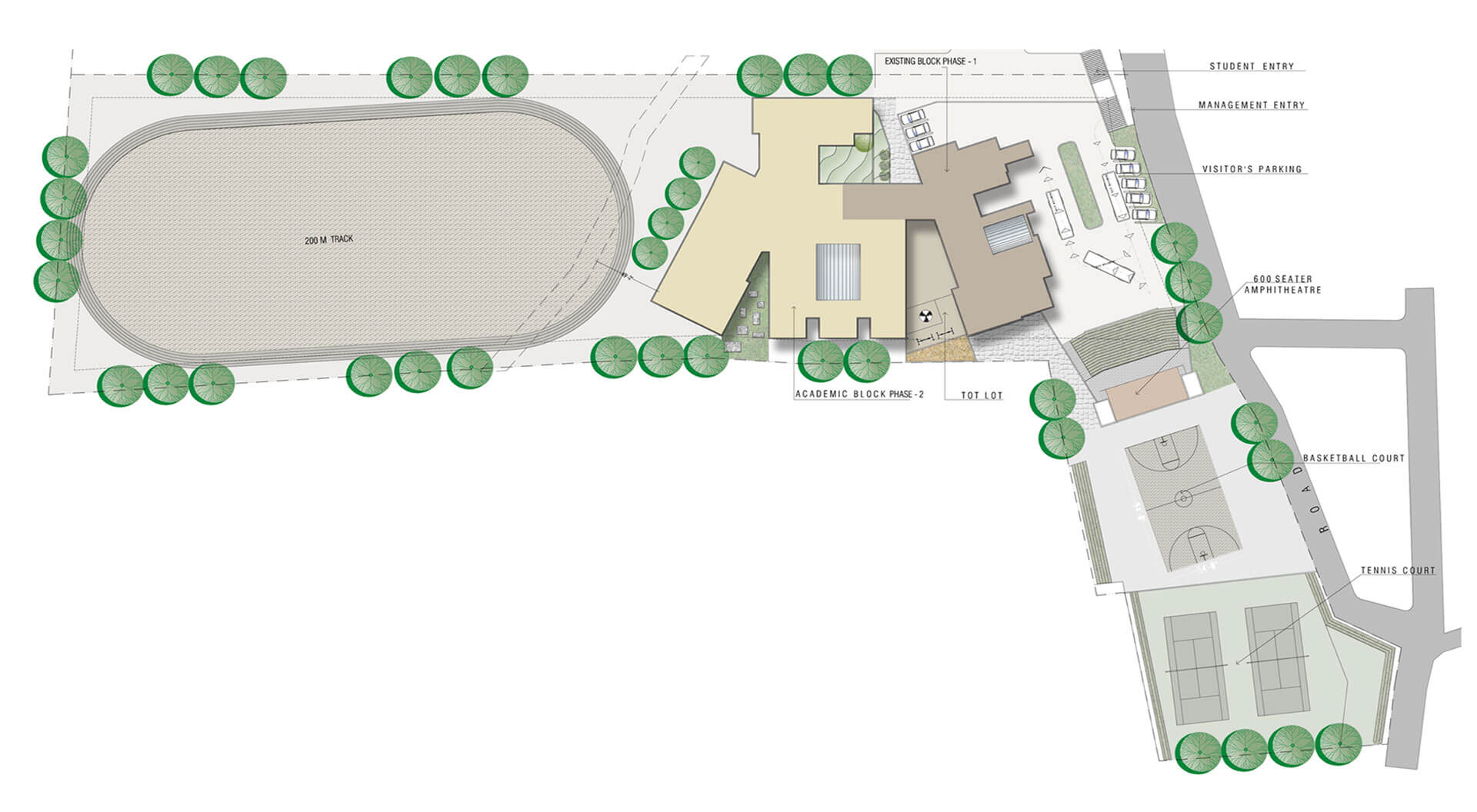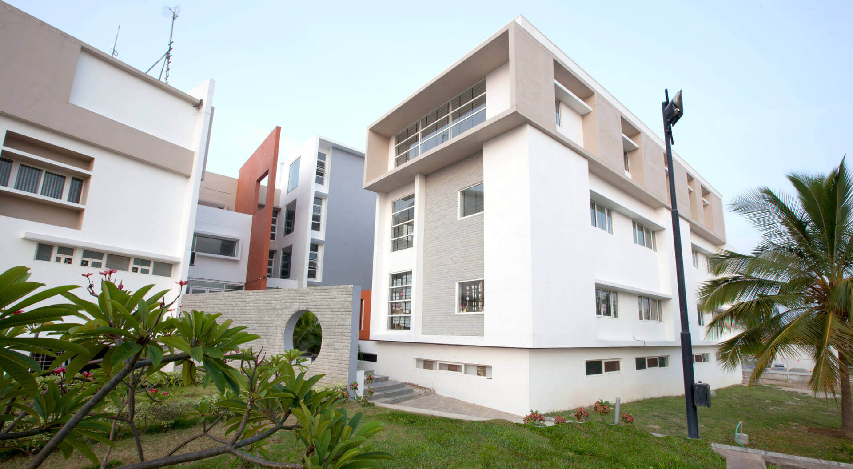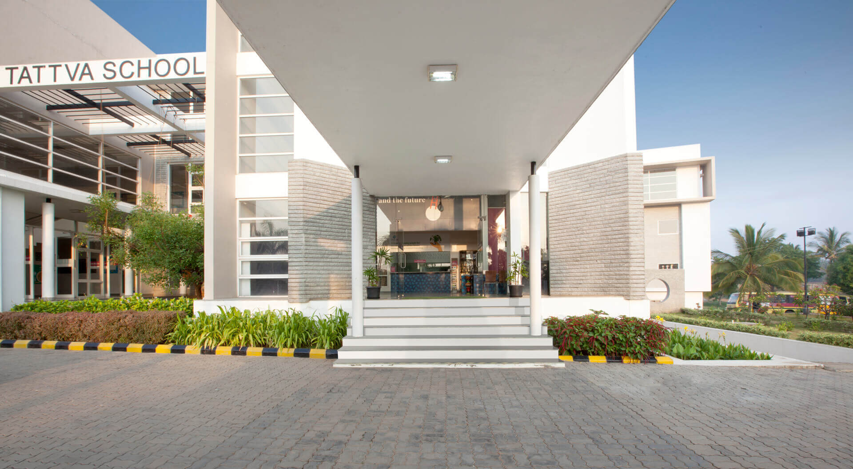

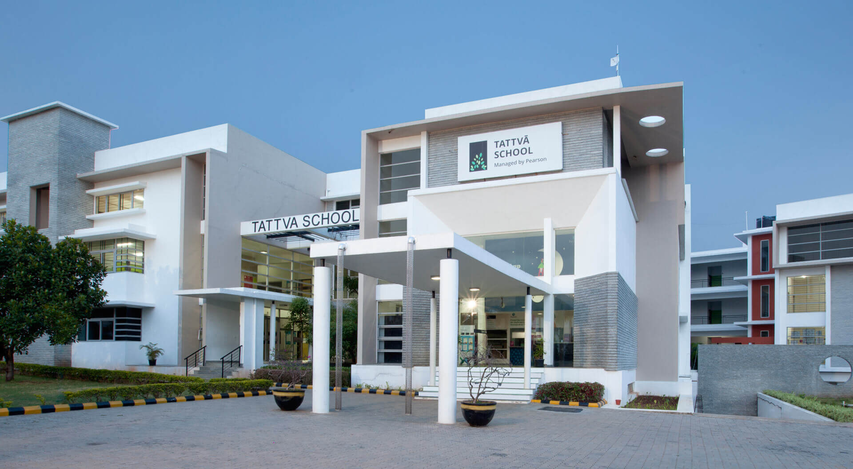
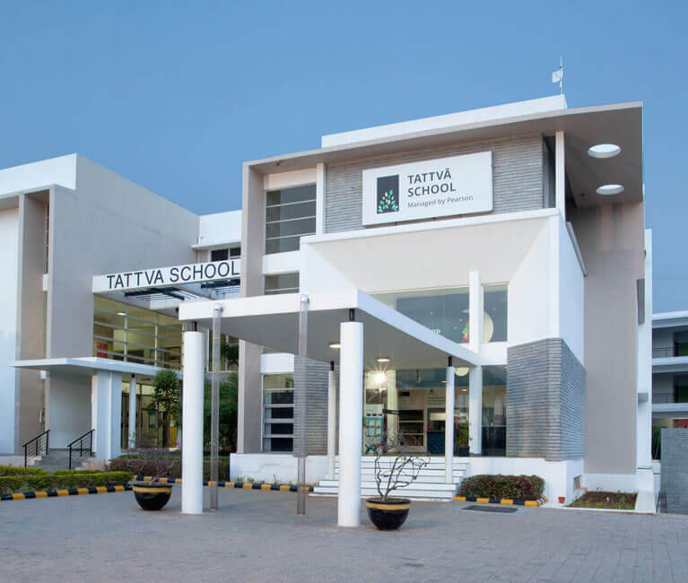
This school was conceived on a 6-acre site located at Kengeri off Mysore road. The institution was planned for the Manipal k – 12 chain, and was subsequently taken over by Pearsons Group.
The master plan was consciously oriented to be climate-sensitive and respond positively to sun and wind directions. Owing to the linear layout of the site the building was designed as three sequential blocks linked by a connecting spine. The blocks were punctuated by breakout internal and external courts enhancing the quality of light and ventilation across the entire built form.
The first wing housed the primary programme, the middle wing housed classes between 3 to 10 and the further most wing housed classes 11 and 12. Each wing functioned as a self-contained block, thereby establishing the desired privacy between the different age groups of children. The internal sky-lit court with a brightly coloured feature wall acted as a focal element of the classrooms designed around it.
The largely built form of the structure is staggered and broken down by interjecting it with open courtyards strategically plugged in at climate-responsive locations.
The contemporary façade of the building is combined with natural stone cladding creating a fusion palette of materials. Polished granite and vitrified tiles are extensively used in the interiors and bright coloured focal walls establish an element of play.
